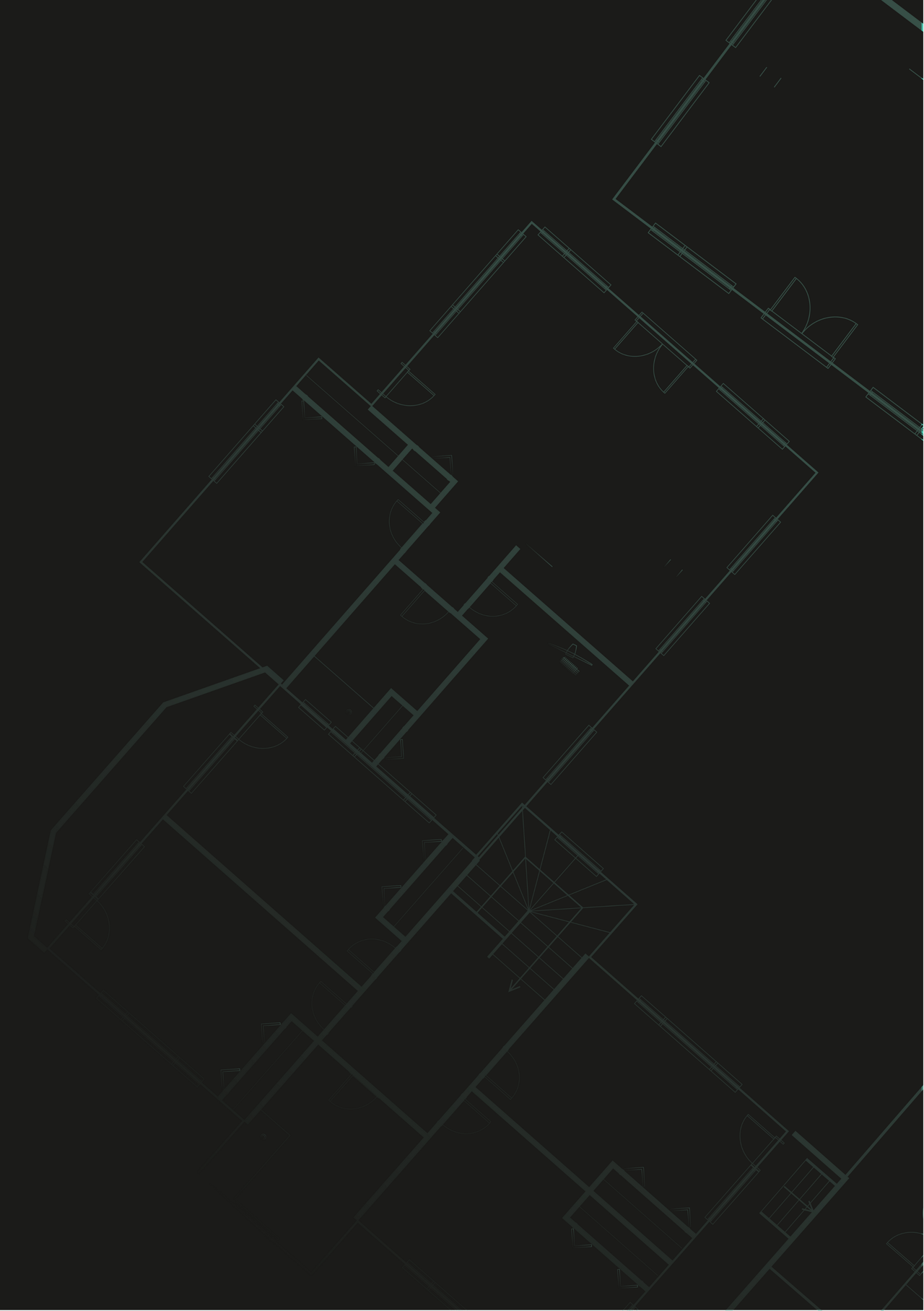

New Device Coming in 2025
Moasure for Floor Plans
For instant, accurate floor plans
Measure entire properties and instantly generate comprehensive floor plans. Enhance your floor plans by capturing doors, windows, and more.
Join the waitlist
Be the first to hear about Moasure for floor plans
Join the waitlist
Be the first to hear about Moasure for floor plans


Connect multiple rooms


Capture doors, windows & staircases


Elevate with images & annotations


Export to PDF & CAD software
BE THE FIRST TO KNOW
Join the waitlist
Be the first to know when Moasure for Floor Plans launches! Sign up now to receive exclusive early access and special introductory offers—delivered straight to your inbox.
Create complete floor plans in minutes, with motion-based measuring
Moasure brings its trusted, award-winning technology indoors with an intuitive floor plan solution. Simply walk a property to measure as you move, capturing walls, doors, windows, and staircases, quickly generating accurate, complete floor plans.



For instant, accurate floor plans
A powerful new measuring tool designed specifically for indoor use.
Create a floor plan in minutes
Link rooms together effortlessly to create a fully-dimensioned, accurate floor plan.
All-day battery life
Measure without interruption—this device will last the entire workday.

No GPS required
Measure floor plans anywhere, even in off-grid locations.
Add doors & windows
Easily add key architectural features, including doors and windows, measuring their heights and widths in real time.
Effortless export & integration
Instantly share floor plans as images and scaled PDFs, or export directly to CAD software.

Frequently asked questions
Everything you need to know about our new device.
Moasure is the world’s first motion-based measuring tool, which makes difficult measuring easy. Using accelerometers, gyroscopes, and advanced algorithms, Moasure accurately captures key x, y and z data to measure as you move, speeding up the measurement process.
Visualizing the captured data on the Moasure app, Moasure creates fully-dimensioned diagrams on-screen, eliminating guesswork on every job.
Utilizing the motion-based measuring technology essential to all our measuring tools, the upcoming floor plan device will intuitively capture measurement points as the device is placed on the plane of interior walls. Moasure’s motion-based measuring technology allows you to measure quickly with minimal setup and just one tool, avoid interior obstacles with ease, and map your floor plan simultaneously as you move.
This device also allows you to enhance your plans by capturing doors, windows and more, all while generating your floor plan instantly in the Moasure app. Floor plans can be readily exported to colleagues and clients, speeding up your entire measurement process from start to finish.
The new Moasure device for floor plans is for instant interior floor plan generation, and is a completely separate device from Moasure ONE, Moasure 2, and Moasure 2 PRO. Where these Moasure devices are most commonly used for outdoor applications, this new device has been designed specifically for indoor use.
Despite sharing the same Moasure app across all devices, those who purchase the floor plan device will only be able to access floor plan measurement features and vice versa.
If you are interested in only mapping interior floor plans with speed, efficiency and accuracy, then our upcoming device is better suited for your requirements. This product is currently in development and is expected to be released in 2025.
If you’re measuring outdoors, where data such as elevation and volume are required in addition to perimeter and area, then the Moasure 2 Series would be the better fit. If you’re still unsure which device to choose, reach out to support@moasure.com and our team can answer any questions you may have.
